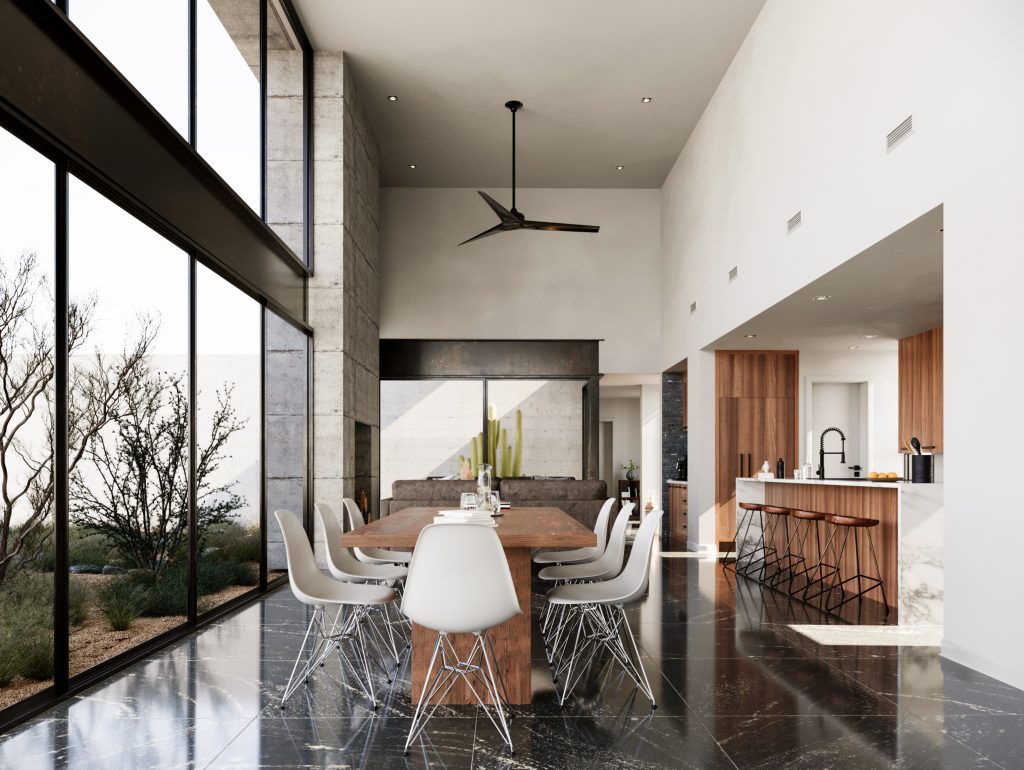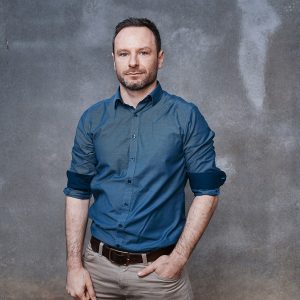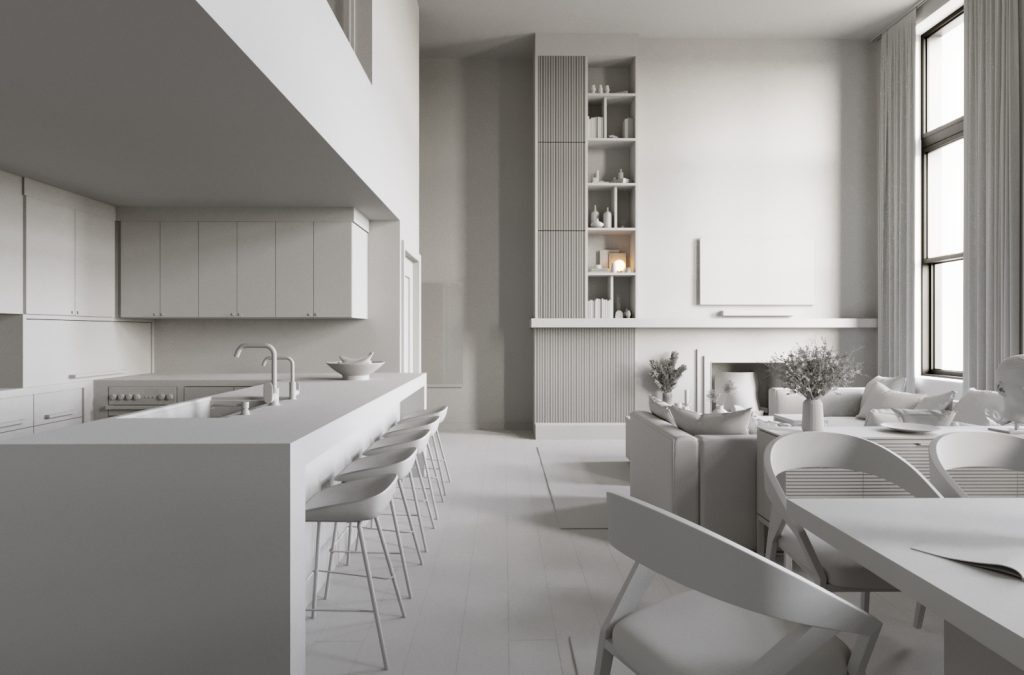Hi there!
Let's create reality.
#design #archviz #photograhphy
Making your vision come true.
Planning an architectural project is not an easy task in itself. You have a vision, create a plan and then there is always the big question – what will it look like in reality? Imagining the feeling of space is extremely difficult and personal preferences affect the result. The best answer is to model the reality.

As true as reality.
It is possible to simulate reality very accurately. This is achieved by physically correct lighting and shadows as well as photorealistic textures and materials. And isn’t it just a great feeling to know exactly that the planned vision will be as beautiful as you want it to be?
Tell me about your vision
In the first meeting we discuss the overarching idea, the details of the project and what the desired result should be. Based on this, I will prepare an individual offer for you an individual offer.
Blockout the Model
A blockout is a very simple model with no textures that conveys the first sense of space from the vision and whether we are on the right path.
Building your Vision
This is the most work intensive block. Here, the materials, the desired lighting mood and appropriate details are integrated into the model.
Final Render
With the final approval, the vision is rendered in the desired resolution and quality.The project is complete.
F.A.Q.
Are floor plans required?
Existing floor plans are very helpful for the exact modeling of the project. But not always a floor plan is available – this is not a problem. The model can be reconstructed with the help of photographs, perspectives, approximation and reference size (e.g. dimension of a window or door). Sometimes a simple sketch with rough dimensions works as well.
The model does not necessarily have to have exact accuracy. An accuracy of +- 5-10cm is perfectly sufficient to represent the vision accurately.
I don't have a final decision for the furniture or materials yet
The seemingly endless selection of options doesn’t always make it easy to make a decision. And the good news – that’s perfectly normal. Realizing a vision is a journey with many intermediate steps to the final version.
Quick variants (e.g. of a material) in non-production quality are perfect for making a decision. Or you just can’t decide? Then take both variants into the final rendering and you have all options open.
How long does a job take
That is not possible to say as a general rule. The duration of a job depends on many factors. For example, whether floor plans or a model are already available, the number of views, the number of variations, the desired look and the required resolution. As rough orientation, for a standard case with existing floor plans, a job may take anything between 8 and 20 hours.
The best way is to contact me with the details about your vision and I will make you an individual offer.
I have more questions
Send me a message at home@einsvoneins.eu and I will help you with your questions.

Hannes NeumannMaster of Arts, Communcationsdesign
#design #archviz #photograhphy
Hi there! I am a communication designer, photographer and freelance artist from Mannheim. Industry, technical equipment and complex processes have always fascinated me along with design. My work combines my interests and ensures, that I look forward to my work and my projects every day – even when things get stressful gets stressful. I love my work. <3

